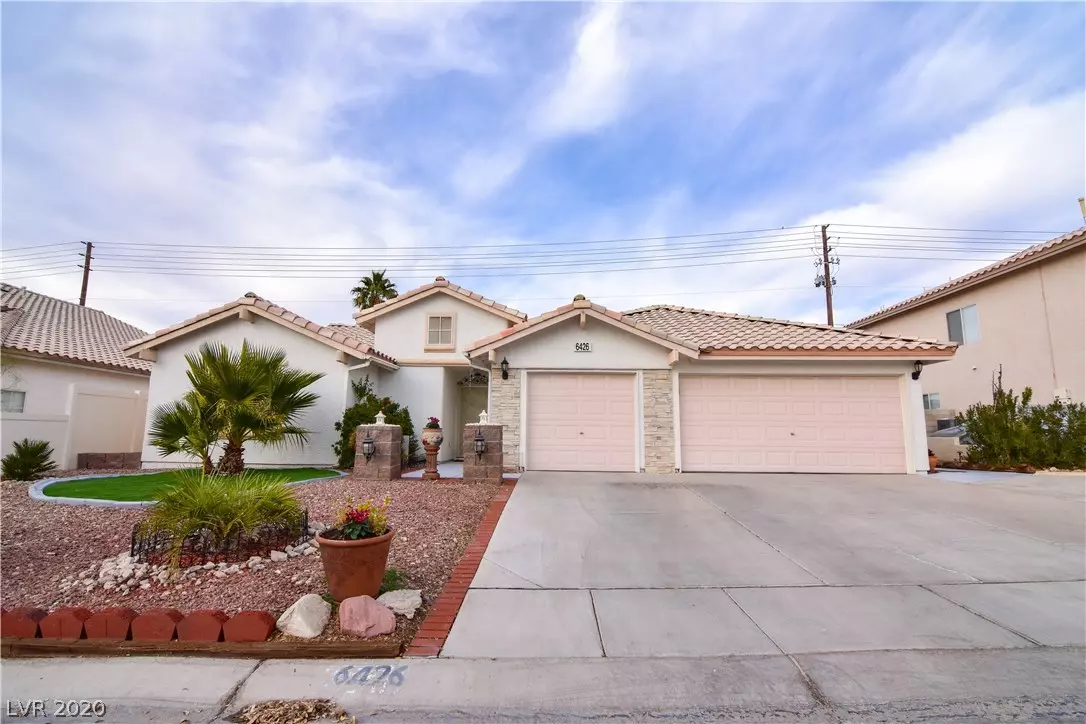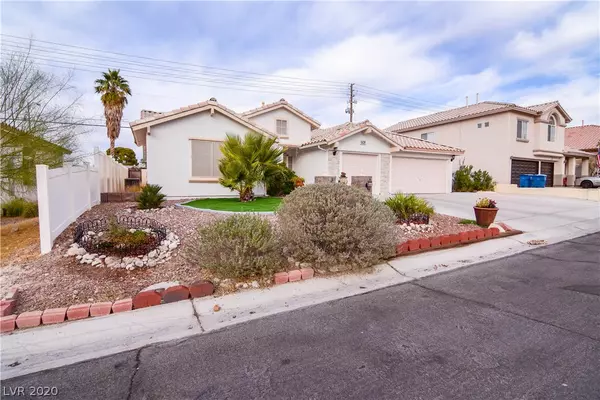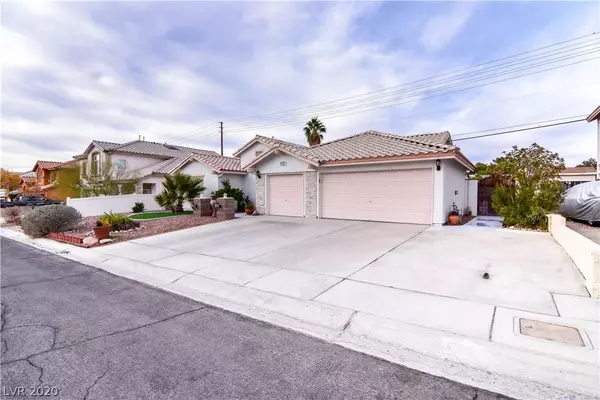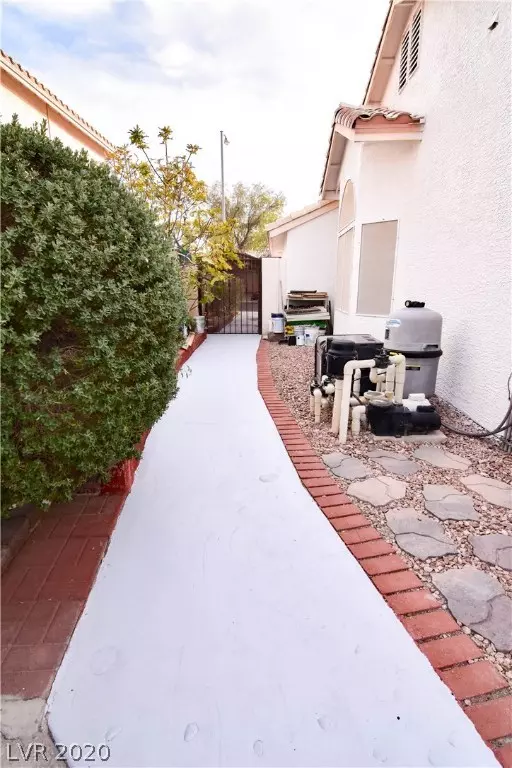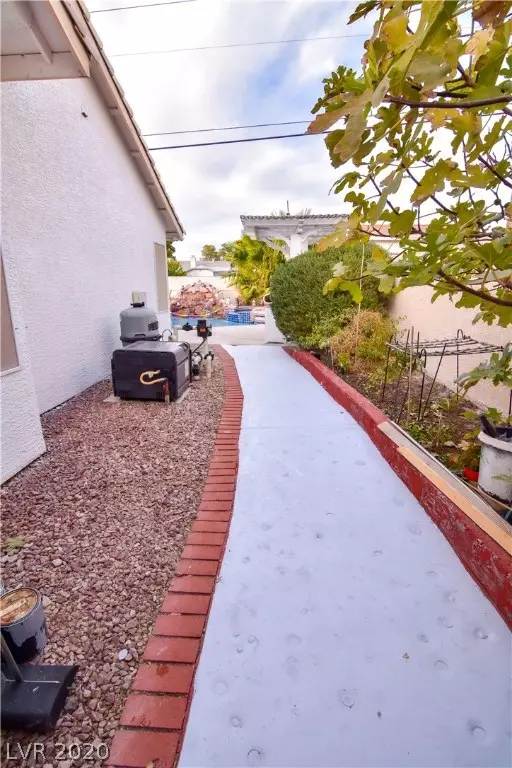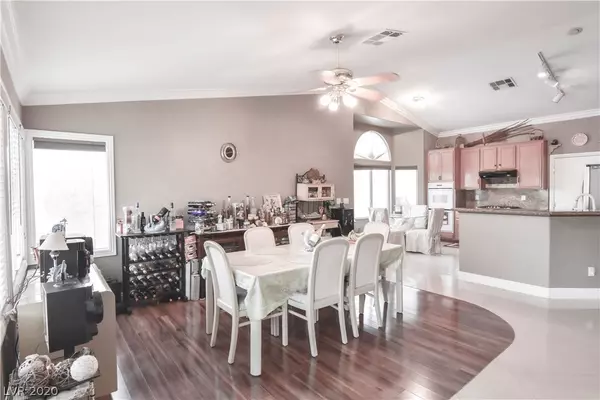$364,000
$375,000
2.9%For more information regarding the value of a property, please contact us for a free consultation.
3 Beds
2 Baths
1,997 SqFt
SOLD DATE : 02/26/2021
Key Details
Sold Price $364,000
Property Type Single Family Home
Sub Type Single Family Residence
Listing Status Sold
Purchase Type For Sale
Square Footage 1,997 sqft
Price per Sqft $182
Subdivision Rolling Hills #4-Lewis Homes
MLS Listing ID 2254809
Sold Date 02/26/21
Style One Story
Bedrooms 3
Full Baths 2
Construction Status RESALE
HOA Y/N No
Originating Board GLVAR
Year Built 1997
Annual Tax Amount $1,323
Lot Size 7,405 Sqft
Acres 0.17
Property Description
Single Story, 3 Car Garage, RV Parking, Private Inground Pool & Spa, and NO HOA! This beautifully designed open floorplan, includes 3 beds, 2 baths, with vaulted ceilings, ceiling fans, and crown molding throughout. Granite counters and backsplash in kitchen, with double ovens. Skylight in family room with 3 way gas fireplace, pot shelves, and 18" porcelain tile flooring. Dining room with cherry laminate flooring. Master bed with walk in closet & wood flooring, sep tub & custom porcelain tiled shower, dual sinks, & marble counters. Laundry room with deep sink and cabinets. Secondary bath w/dual sink, custom porcelain tiled tub/shower, and marble counters. Solar screens, covered patio, front & back security doors, synthetic grass, sparkling newly re-plastered pool w/new equipment, waterfall & spa w/in floor cleaning, outside built in bbq area & outside shower next to pool! Newer water heater in garage along w/extra storage shelving & insulated garage doors. House just freshly painted!!
Location
State NV
County Clark County
Zoning Single Family
Body of Water Public
Interior
Interior Features Bedroom on Main Level, Ceiling Fan(s), Primary Downstairs, Pot Rack, Skylights
Heating Central, Gas
Cooling Central Air, Electric
Flooring Ceramic Tile, Hardwood
Fireplaces Number 1
Fireplaces Type Family Room, Gas, Great Room, Living Room, Multi-Sided
Furnishings Unfurnished
Window Features Blinds,Double Pane Windows,Skylight(s)
Appliance Built-In Gas Oven, Double Oven, Dishwasher, Gas Cooktop, Disposal, Gas Water Heater
Laundry Cabinets, Gas Dryer Hookup, Main Level, Laundry Room, Sink
Exterior
Exterior Feature Built-in Barbecue, Barbecue, Deck, Patio, Sprinkler/Irrigation
Parking Features Attached, Finished Garage, Garage, Inside Entrance, Storage, RV Access/Parking
Garage Spaces 3.0
Fence Block, Back Yard
Pool In Ground, Private, Pool/Spa Combo, Waterfall
Utilities Available Underground Utilities
Amenities Available None
View Y/N 1
View Mountain(s)
Roof Type Tile
Porch Covered, Deck, Patio
Private Pool yes
Building
Lot Description Drip Irrigation/Bubblers, Desert Landscaping, Fruit Trees, Landscaped, Rocks, Synthetic Grass, < 1/4 Acre
Faces South
Story 1
Sewer Public Sewer
Water Public
Structure Type Frame,Stucco
Construction Status RESALE
Schools
Elementary Schools Brookman Eileen, Brookman Eileen
Middle Schools O Callaghan M
High Schools Eldorado
Others
Tax ID 140-27-516-016
Security Features Controlled Access
Acceptable Financing Cash, Conventional, VA Loan
Listing Terms Cash, Conventional, VA Loan
Financing Conventional
Read Less Info
Want to know what your home might be worth? Contact us for a FREE valuation!

Our team is ready to help you sell your home for the highest possible price ASAP

Copyright 2024 of the Las Vegas REALTORS®. All rights reserved.
Bought with Gilbert G Gildore • Keller Williams MarketPlace

2230 Corporate Circle, Suite 250, Henderson, NV, 89074, United States

